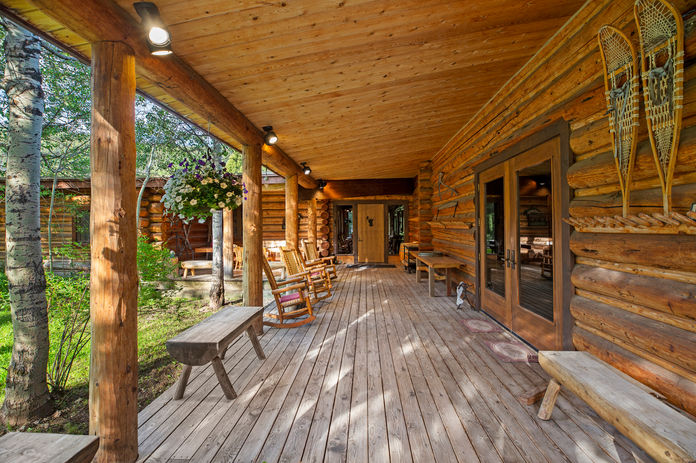top of page

Buildings
Building Inventory
Explore variety of buildings, cabins, lodges, and barns on-property.

Click to zoom and explore the map

Floorplans
Hover over each picture to view the building's floorplan


Main Home
2,956 sq ft + 988 sq ft garage + basement


Crazy 8 Guest Home
879 sq ft


Manager's Cabin
2,242 sq ft


Kelly Cabin


McReynolds Barn


Guest Lodges ( x 4 )
1,529 sq ft
.jpg)

Guest Cabin ( x 4 )
629 - 709 sq ft


Maintenance Shed
2,040 sq ft


Historic Murie Barn
595 sq ft


Hay Barn
3,600 sq ft
bottom of page















